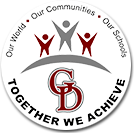As part of Mark Rocheleau’s technical drawing unit, GDRHS students recreate shapes using SketchUp 3D CAD software previously drawn isometrically on paper. SketchUp, a 3D modeling software that offers robust digital tools, empowers students to create and visualize their ideas.
Students in the Technology and Engineering 1 course develop their modeling and design skills, honed in later units when they design and build a birdhouse and a scale-model backyard deck.
SketchUp is a resource-rich program, which is a good thing students are working with brand-new Lenovo laptops that replaced a traditional computer lab this past summer. Students enjoy the digital aspects of computer-aided design over paper and pencil, with sophomore Gavin saying, “it is fun until you rip the page."
Mrs. Rocheleau wants to enhance his student’s experience and get them to think differently to solve real-world problems stating that "many of the students start from not understanding how to interpret technical drawings or having the slightest idea how to draw their professional-looking drawings to later be able to render complicated structures in two and three dimensions.” Mr. Rocheleau continued, “students will quickly find themselves thinking about these problems differently and will soon be designing complex structures using 3D CAD software."
--






